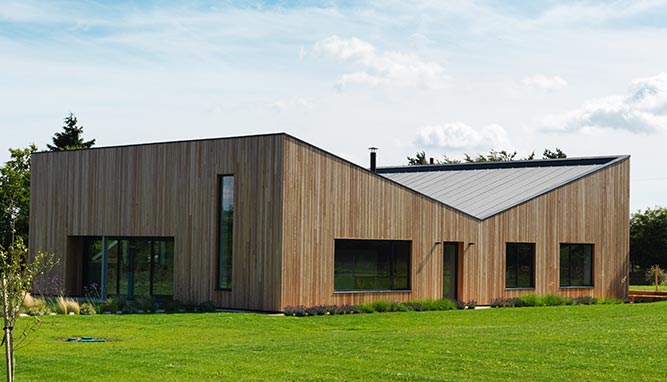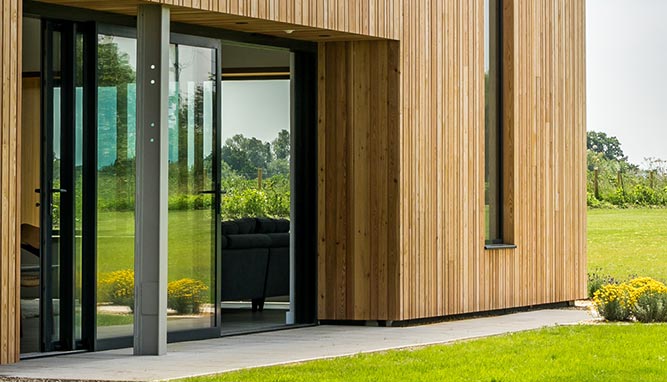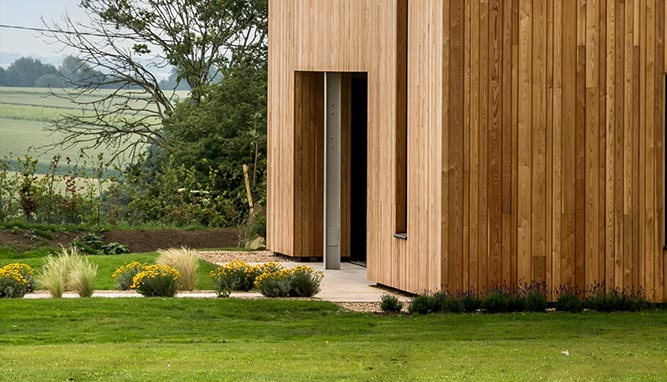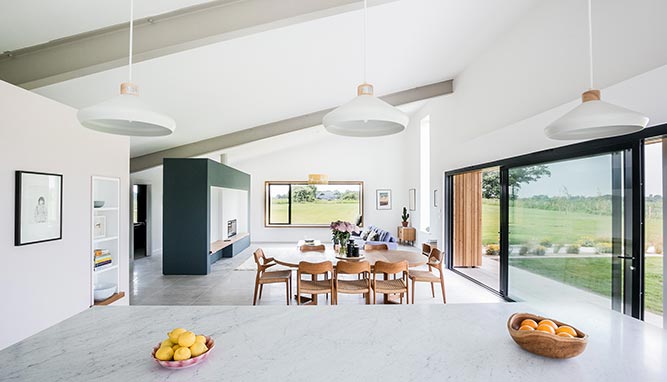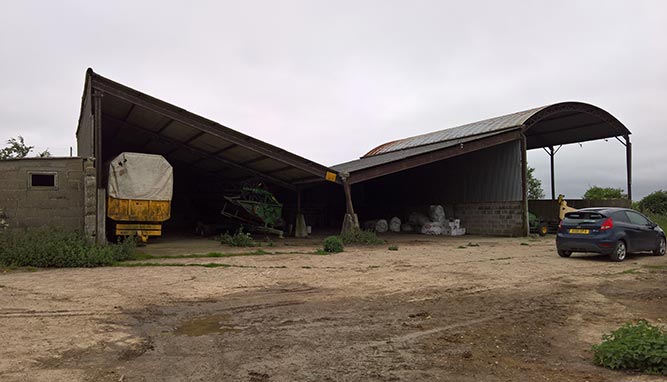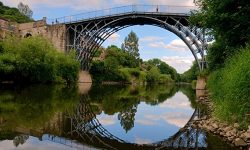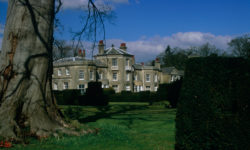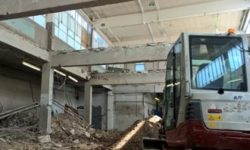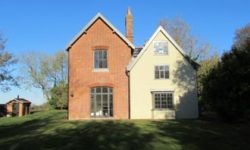Butterfly Barn
Permitted Development Class Q Barn with Nest Development and Andrew Hughes Architects.
We were appointed to provide full Structural Engineers services for the duration of the project to provide design solutions whilst retaining the existing fabric of the barn.
The building was an agricultural steel portal frame barn, with a butterfly roof, which was converted into a four-bedroom detached home with large picture windows and clad in larch timber. The form of the building was naturally divided and this was optimised by the Architect to separate the private spaces and the open plan public spaces.
A successfully completed project with an established design team.
Client: Nest Development
Architect: Andrew Hughes




