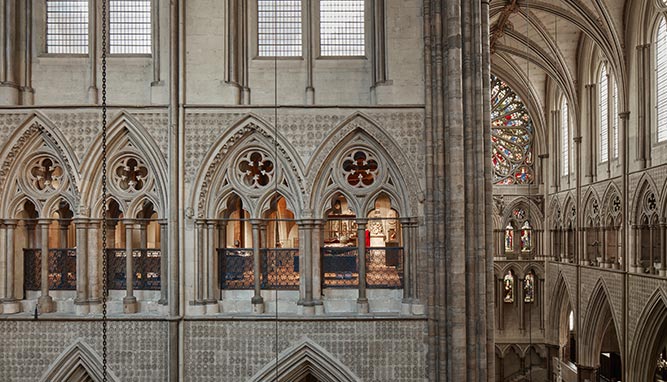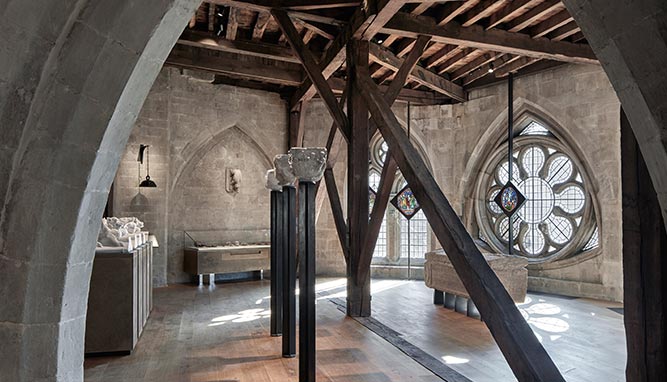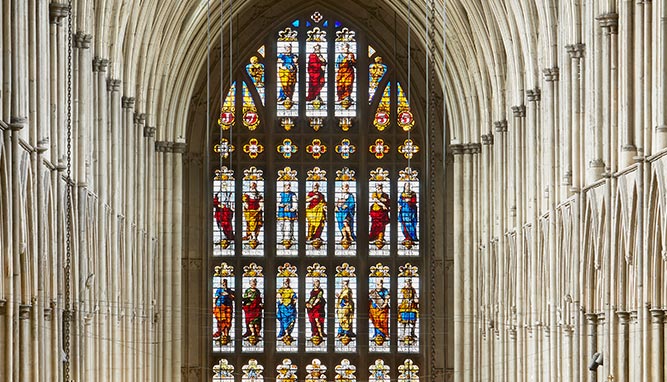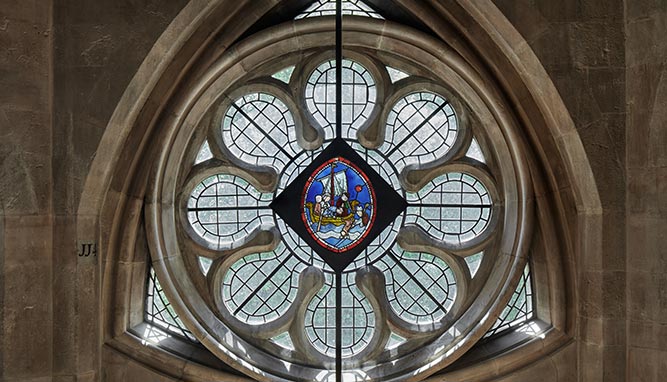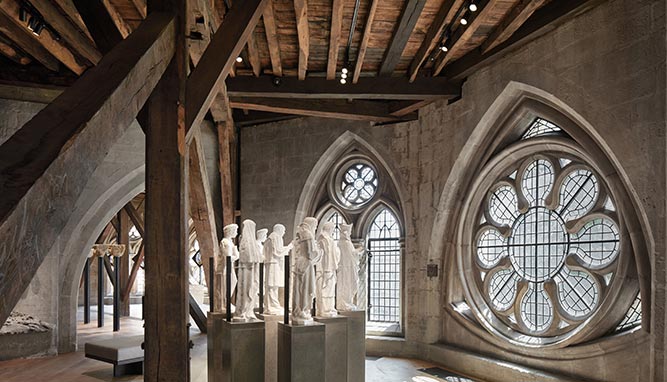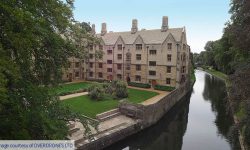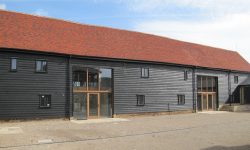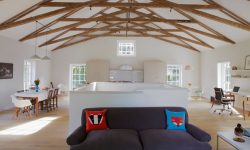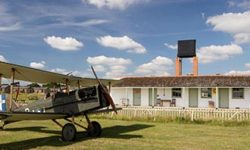Westminster Abbey
The large unique triforium space has been converted to a new museum for artefacts related to the abbey, with The Morton Partnership acting as Structural Engineers working with the Surveyor of the Fabric, Ptolemy Dean, to ensure the floors were appropriate for the new use.
Our work involved detailed pre contract investigations of the triforium floor structure, which sits over the aisle vaults to the main floor of the abbey. By careful assessment we were able to minimise the extent of steel work suggested previously to a minimum, thus reducing the impact on some of Wren's structure of roof trusses and floor beams. Advice was also provided on secondary elements such as the new balustrading around the triforium openings, fixings of monuments to existing walls and assisting with the museum exhibition fit out installation and exhibits.
We also engineered the first new opening in the abbey for 600 years through the external triforium wall to the new staircase situated in Poets' Courtyard.
Client: Dean & Chapter of Westminster Abbey
Architect: Ptolemy Dean Architects




