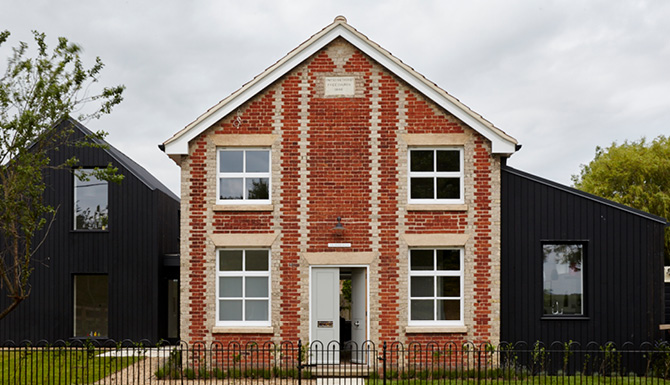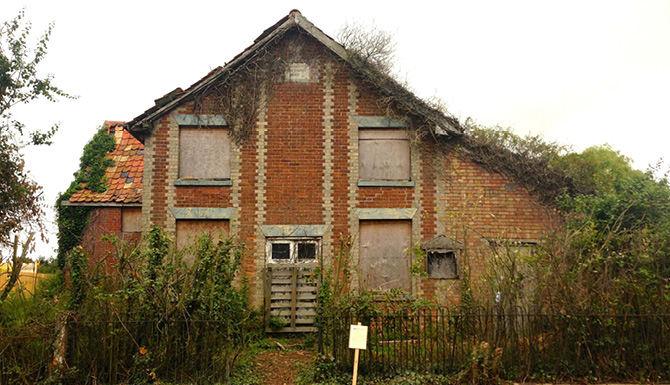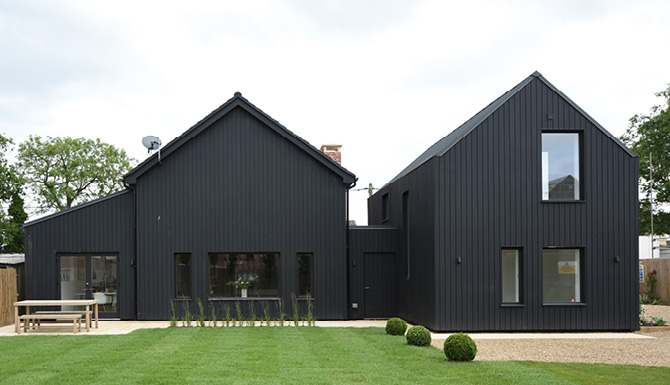The Chapel Rooms, Gislingham, Suffolk
Former 19th Century Chapel converted into a four bedroom residential dwelling, whilst retaining its original features, including the timber choir gallery.
The Morton Partnership were appointed to provide full Structural Engineers services for the duration of the project to restore the fabric of the chapel and design the new extension.
To accommodate a four bedroom dwelling, a timber clad extension provided two storey accommodation for the bedrooms and bathrooms. The vestry was converted into the kitchen/dining area. The extension echoes the shape of the chapel but provides a striking contrast in stained black timber to the original red brick Chapel.
The property was installed with Air Source Heat pumps to provide heating.
Awards
Winner of the RICS Best Residential Project 2016 (East Of England)
Client: Nest Development
Architect: Andrew Hughes






