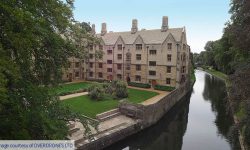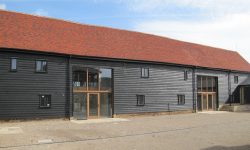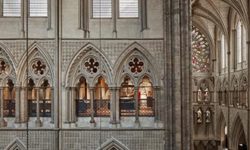Charles Dickens House Museum
The £3.1m Great Expectations project involved the sensitive refurbishment of Charles Dickens’s former home, a Grade I Listed Georgian town house at 48 Doughty Street, and the conversion and extension of the neighbouring Grade II Listed property (No 49)
The aim of the refurbishment was to provide exhibition and office space, education and study areas, a cafe, an archive and a new accessible lift constructed in a purpose built rear extension to accommodate WC facilities.
Both properties have been carefully planned and internally reordered to create a better visitor circulation, accessibility, security and exhibition display. Alterations to the previous ground floor cafe in No 49 were made to accommodate the new extension housing the accessible lift, which has significantly improved step-free access into Dickens’s original house. Connections between the two properties have been created at basement, first and second floor level. This enables visitors to move from the present day to the Victorian past to engage with how Dickens would have lived. The new extension has also freed up space for new exhibition areas and education spaces.
The Morton Partnership has been involved since the first stage Heritage Lottery Funding application and carried out detailed assessments of the existing structure. The new rear extension is steel framed and utilises eco joists to enable service runs within the floor construction. The lift shaft is masonry above ground level and reinforced concrete below ground, where it serves basement level.
Client: Dickens House and Dickens House Fund
Architect: Purcell












