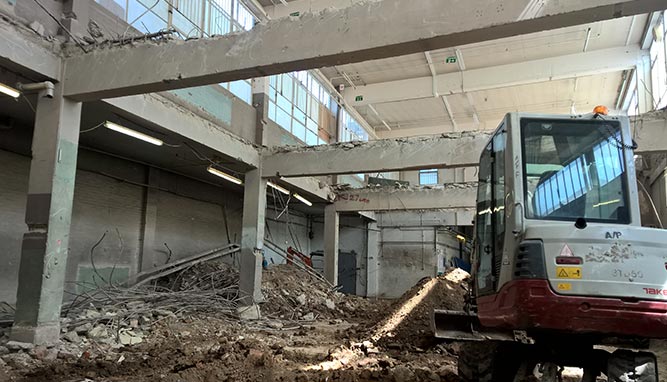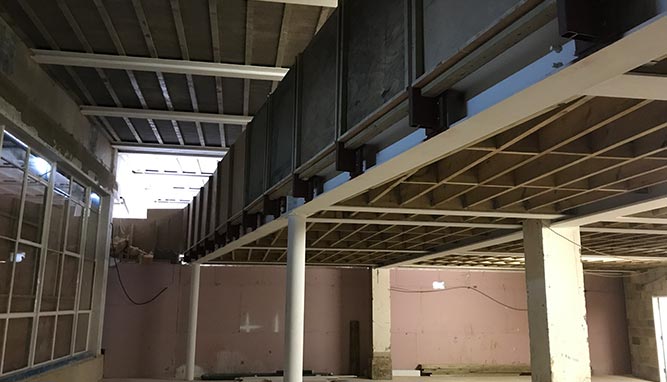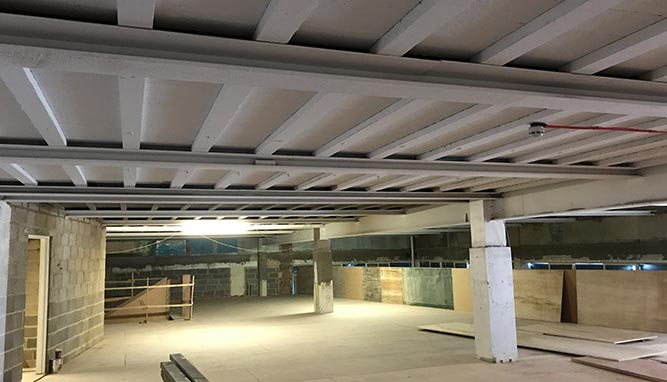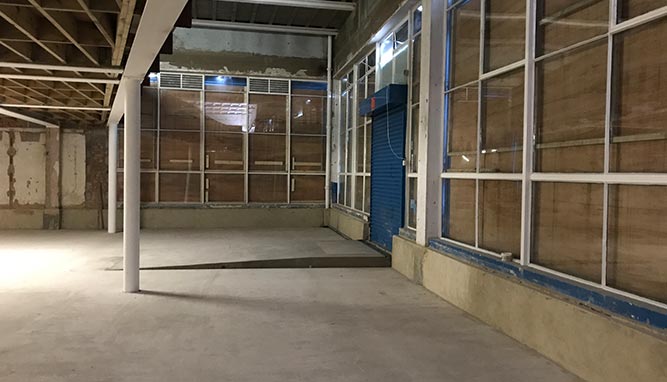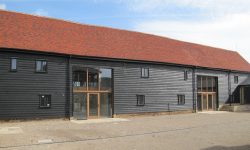Leyland SDM – Bentley House
Development of existing warehouse building into mixed office and residential use.
The project comprised of the complete removal of the 1st floor plate in the existing warehouse building. The existing 1st floor was raised by approximately 1000mm, allowing the introduction of an additional floor below. Furthermore an additional storey was added on top, formed as a steel frame supported on the existing reinforced concrete structure.
The construction phase was divided into 4 stages allowing the client to operate the business uninterrupted, with the structural design adapted to suit the phasing requirements.
The structural proposal consisted of primary reinforced concrete beams and hollo pot floor removal. This was carefully coordinated, with the new structure introduced at early phases to ensure the overall stability during the temporary un-braced condition. Existing concrete pad foundation strengthening was carried out to satisfy the additional load requirements.
Client: Leyland SDM, Urban & Urban properties
Architect: Evan Ferguson architects




