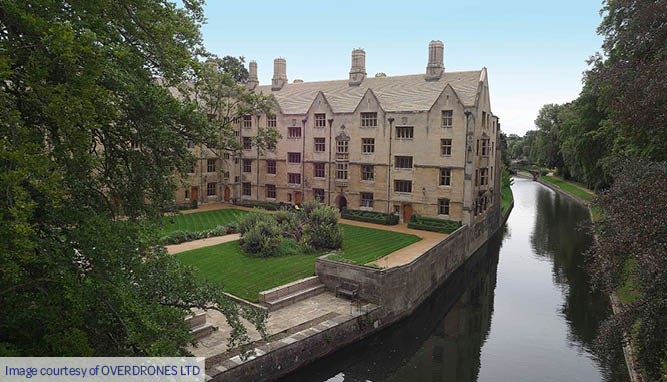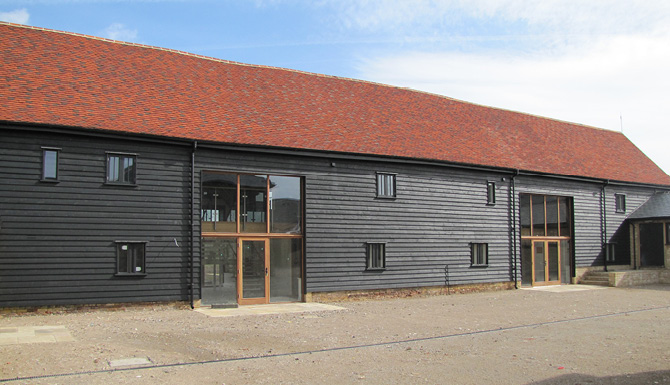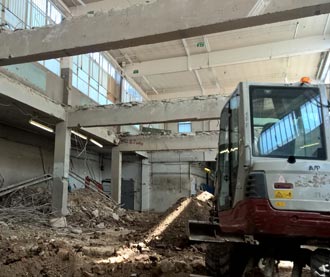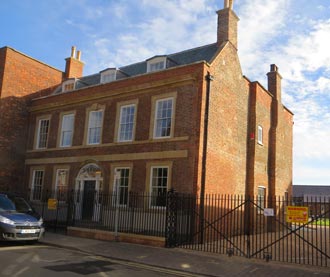The loft conversion required the most engineering input. The access platforms incorporated new hatches opening down into the third floor below. Many of the flues in the substantial stacks had to be opened up for the installation of flue liners for the new air conditioning units. Access was also improved throughout the various loft spaces…
Read more






