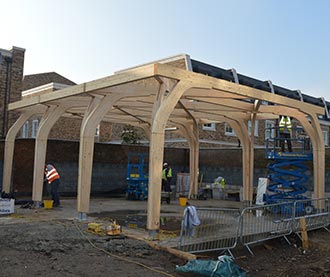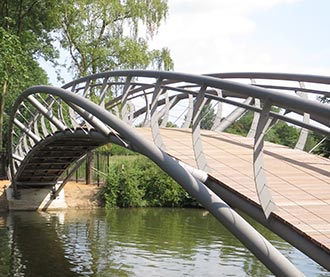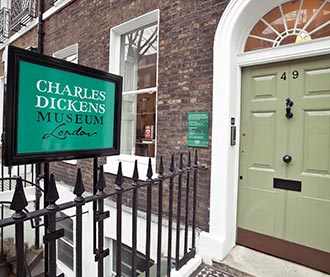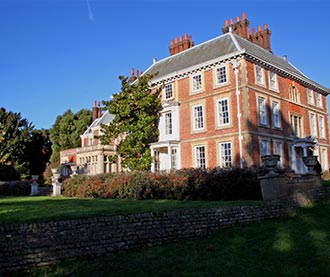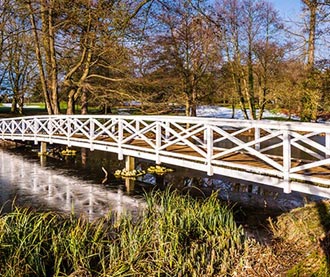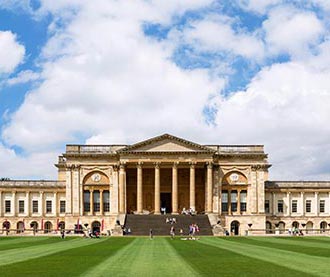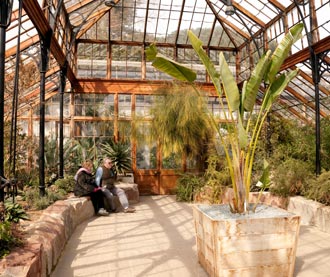The glulam frame comprises of triple and double columns with heads restrained rotationally providing moment connections and ensuring the overall stability. The concealed connections are plugged dowels with steel plates inserted into glulam members. The roof void accommodates the Cool Phase Monodraught ventilation and air conditioning units. Timber JJI joists and trapezoidal steel sheeting are…
Read more
