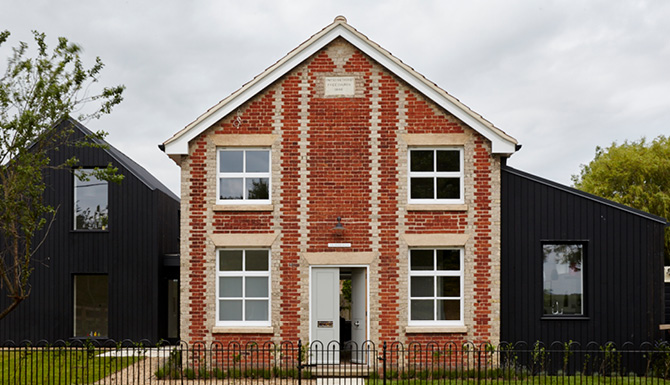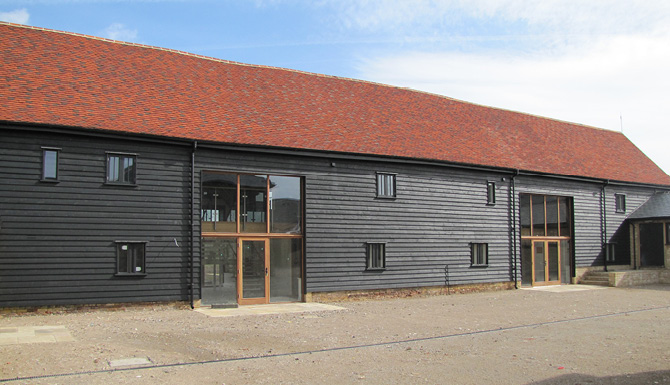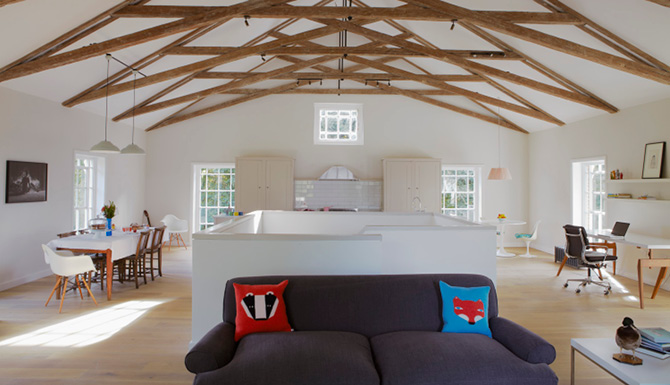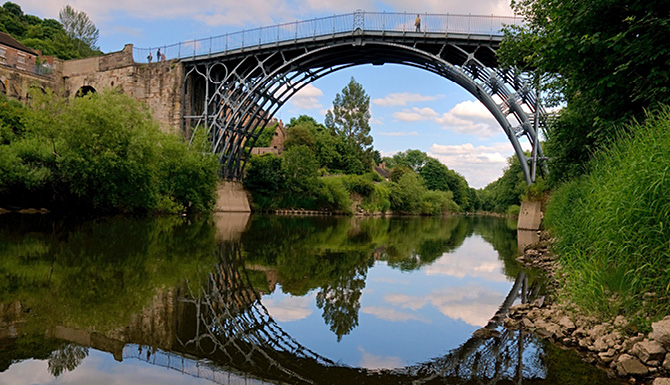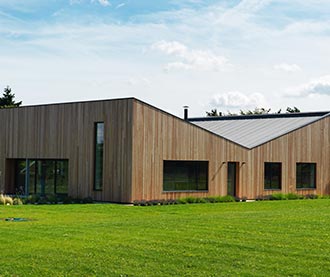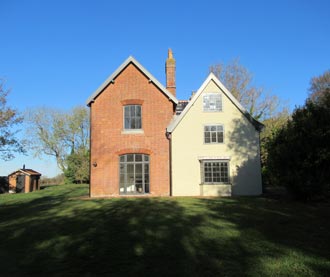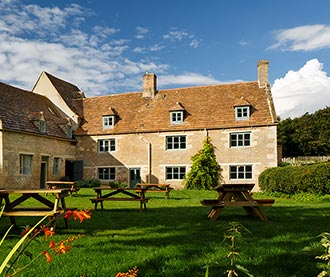The Morton Partnership initially carried out a structural assessment, providing detailed advice to aid the Conservation Architect on the emergency works to stabilise the structure and help reduce the likelihood of collapse. The conservation works comprised re-roofing, structural repairs to a number of timber beams at first-floor level, and locally re-building some of the chimney…
Read more




