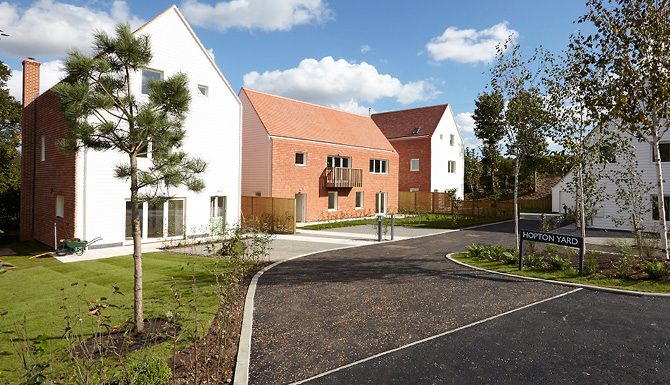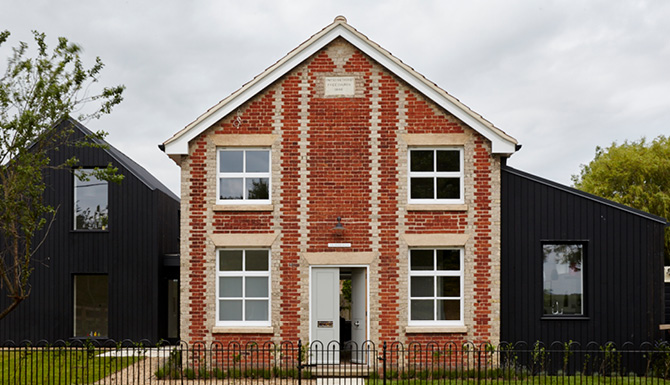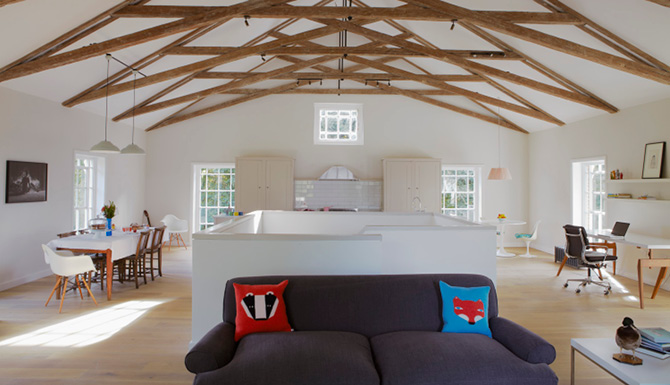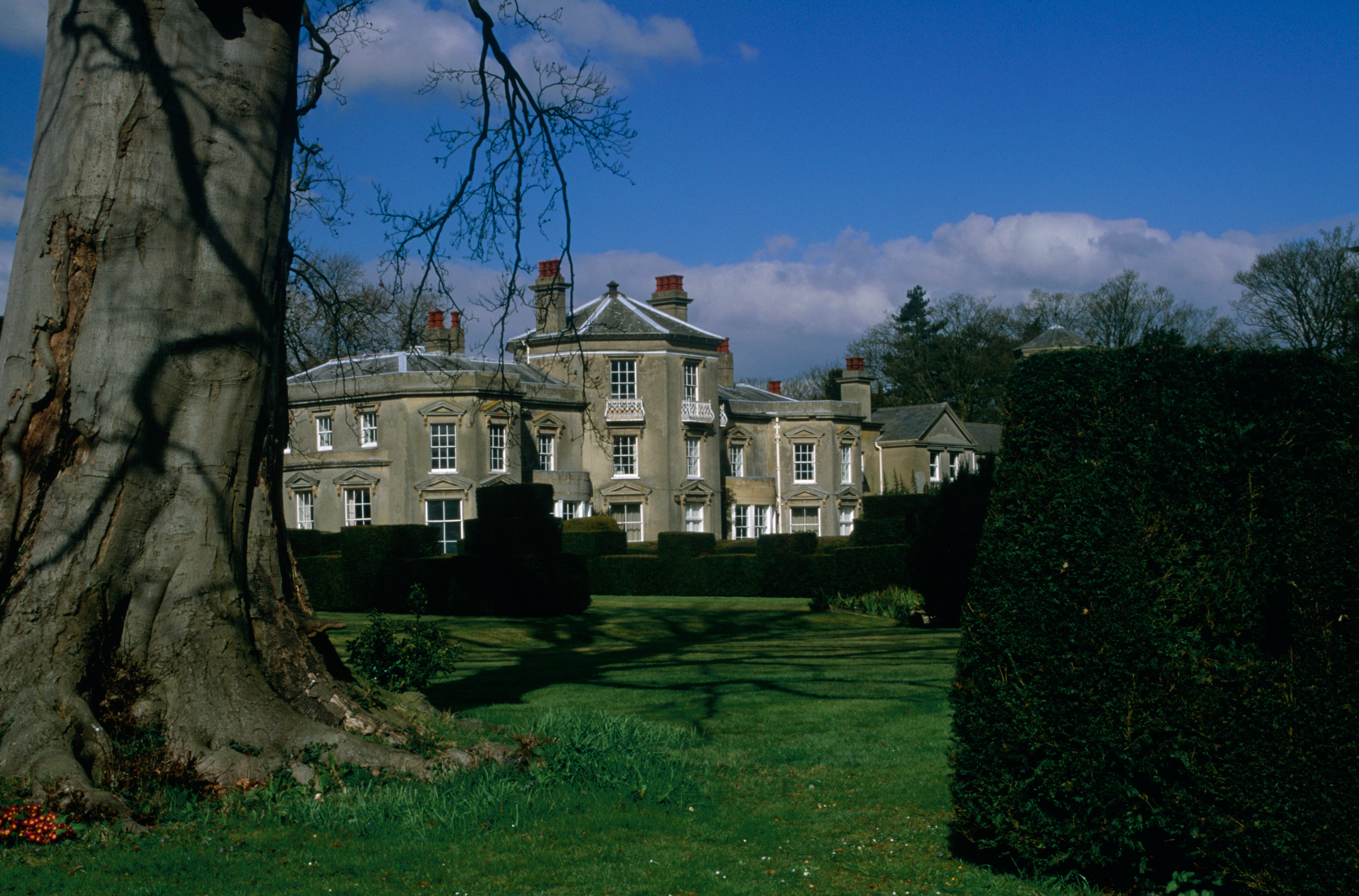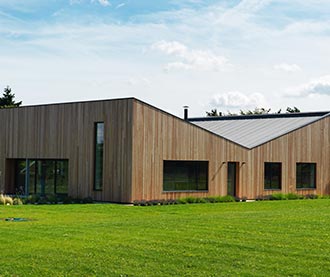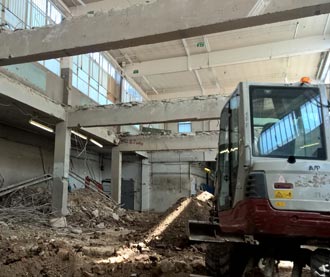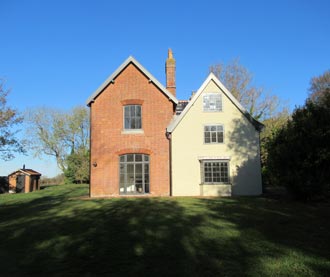We were appointed to provide full Structural Engineers and drainage services for the duration of the project to design the four family houses. The four homes all shared a handmade clay tile roof that wrapped itself seamlessly down the flank of the building. The hidden guttering provides a clan crisp, simple shape and finish to…
Read more
