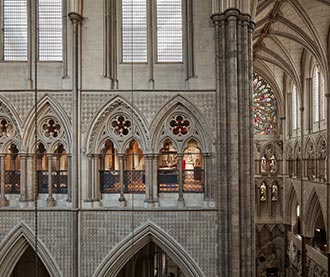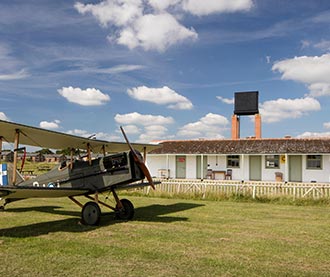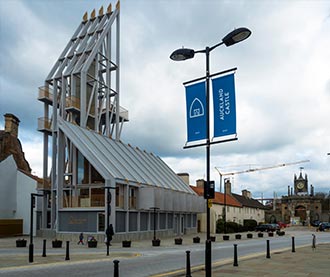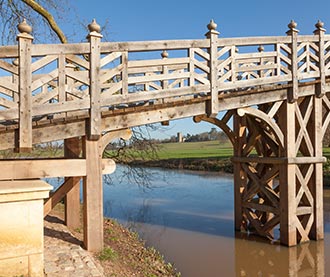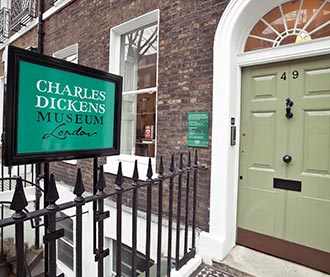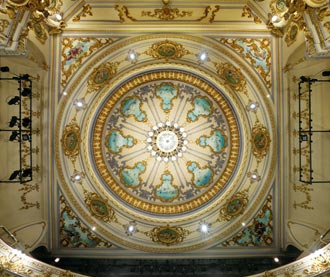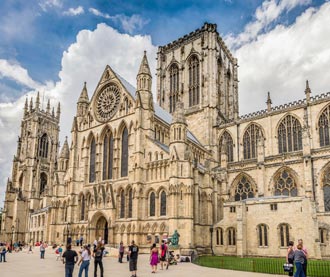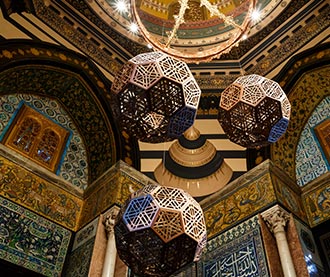Our work involved detailed pre contract investigations of the triforium floor structure, which sits over the aisle vaults to the main floor of the abbey. By careful assessment we were able to minimise the extent of steel work suggested previously to a minimum, thus reducing the impact on some of Wren's structure of roof trusses…
Read more
